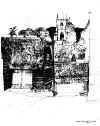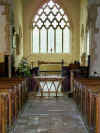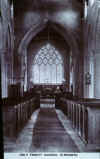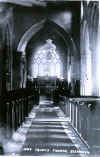
View of church tower and south west side of the church taken from
Church Lane circa 1910. The big yew trees at the front were
taken
down when the war memorial was erected in 1922. |

View of the churchyard from the eastern end of the churchyard prior to
the 1940s. |

View of the churchyard from the eastern end of the churchyard.
This shows the row of lime trees on the north side of the path
which were felled in the mid 1940s.
|

Picture of the church from the south side in the 1940s. |
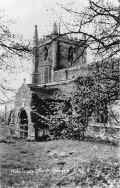
The south porch of Elsworth church, possibly in spring. This was
taken after the gravestones were removed, possibly in the 1950s.
The gravel path to the south porch seen in the pictures of the
war memorial is not visible. |

View of the churchyard in winter from the eastern end taken between
1979 and 1981. |
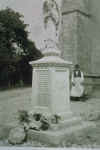
Elsworth war memorial in front of the church, installed in 1922.
This picture seems to have been taken shortly after the memorial
was
installed. |
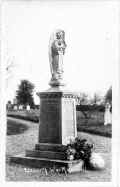
Elsworth war memorial some years after it was installed, as there are
now signs of discolouration. The picture predates the removal of
the gravestones. |

This photo of the front of Elsworth churchyard was taken before 1921 as
the war memorial is not present.
|
|





